Our Home Remodeling
process
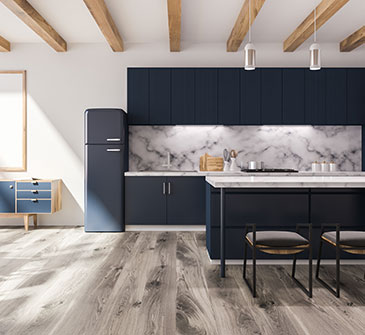
Our home remodels begin with a 3D design and rendering in which we create an image of what your new home will look like. A big plus is that this design is created in three dimensions, making it more lifelike. If you want to alter any component of the design, let us know during the design and rendering stage and we will make the necessary changes to make your vision a reality. Upon completing the design stage, we provide our clients with a shopping list for all of the finished materials they will need to purchase for their upcoming home remodel. This approach a smooth and seamless experience throughout the entire home renovation process.

The next step is to pull the appropriate permits from the local department of building and safety so work can commence as planned. Once the permits are pulled, demolition can start. Whether every component of your home needs to be replaced for a complete renovation, or if a partial remodel is what you are looking for, our team is here to do the job as quickly and thoroughly as possible. If a second story is to be added, or if certain walls are to be removed, we may need to create the necessary space by implementing framing work. At times, framing work may include structural components which require architectural plans and foundation work. While this is not always the case, houses that do require structural work tend to be more expensive, take longer to build, and are more labor intensive, as the work requires a higher level of detail.
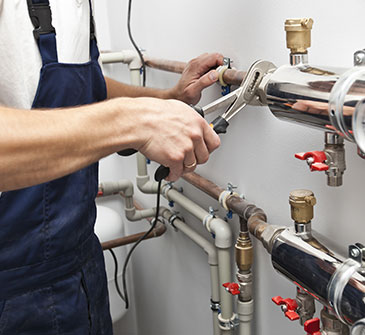
Our home remodeling team will move on next to rough plumbing and rough electrical. This means we will lay the pipes, wiring, lights, switches and other plumbing and electrical components necessary for your house to function exactly as planned. We are all about the details: we want to make sure that we set everything right, the first time, in the right location, so it will serve you for years to come without having to revisit the work done previously.

Insulation is the next step in the process of home remodeling, although it is not always required. The building code states that insulation should be added onto exterior walls only. Therefore, we only add insulation when we completely redo a kitchen or bathroom and open all walls. If we just replace cabinets or focus on a basic facelift, there is no requirement to change or add insulation.
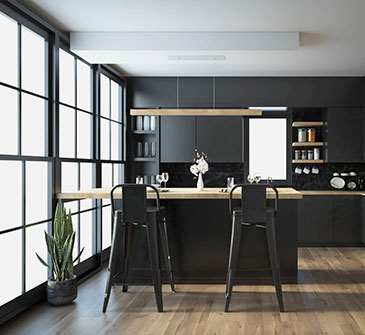
The next step is the installation of flooring. Flooring is an important component of home remodels, mainly because it is one of the largest parts of the house. The look and feel of your flooring plays a major role in how much you enjoy the currently as well as far into the future. Our home remodeling team pay close attention to even the smallest details throughout the critical flooring installation process, even the slightest mistake has the potential to ruin the best of home remodels.
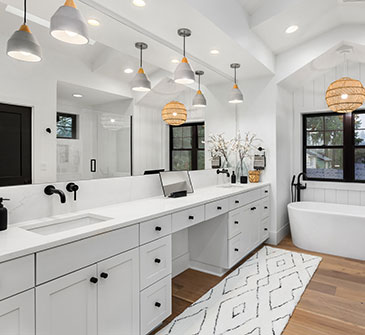
Once the flooring is installed, we shift our attention to priming and painting. Our home remodeling team will prime and paint all necessary surfaces, creating a visually striking aesthetic that is sure to be pleasing to your eyes as well as to those of your family members and guests who spend time in this newly-remodeled portion of your home.
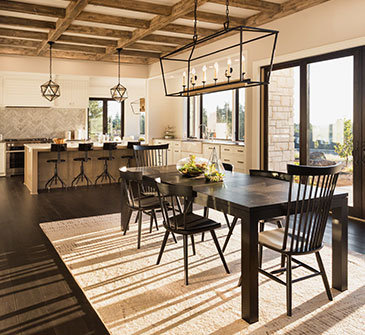
As a part of the home renovation, once cabinet installation is complete, it is time to install a new countertop on the new cabinets. In this process, our clients provide us with the countertop slab of their choice that is typically made of granite, quartz, marble, porcelain, limestone, decton, neolith. This part of the process is called fabrication and is typically done at our fabricators’ shops, not at the client’s home. While fabricating granite, quartz and marble is all done in the same manner and at the same cost, the fabrication of all other materials is more detailed, and therefore, costs more than fabricating these materials.
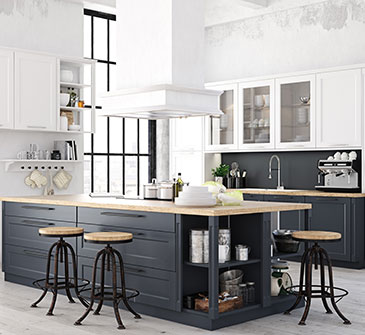
When all the work is done, the building inspector does a final inspection, verifying that all the home remodeling work is safe, functional, and up to the local building standards. No two home renovation projects are identical, but in our experience, the general duration for a standard remodel project is between 4-6 weeks. Contact us to discuss the specifics of your project, and we can provide a general timeline.
